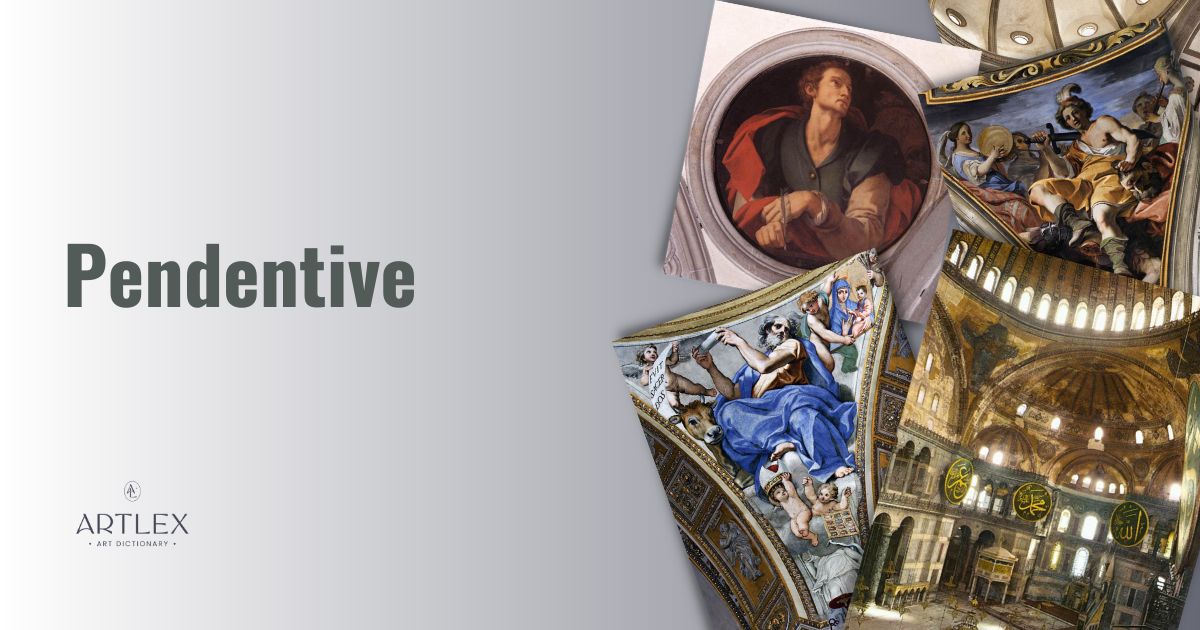What is a Pendentive?
In architecture, a pendentive is a triangular structure enabling the placing of a circular dome over a square room, or an elliptical dome over a rectangular room. Pendentives are positioned at the four corners of a room, where they curve inward to meet the dome’s round base, resulting in triangular segments of a sphere. In masonry, the weight of the dome concentrates on the pendentives at the four corners and is received by the piers beneath.
The pendentive was fully developed by the Byzantines and then largely used later in Orthodox, Renaissance, and Baroque churches. Pendentives are also frequently found in Islamic architecture. Usually ornamented and four in number, pendentives make the dome appear as if it’s hanging in the air.
Etymology of Pendentive
The word pendentive derives from the French “pendentif” and the Latin “pendens”, which means “hanging.”
Notable Examples of Pendentives
Hagia Sophia, Instanbul
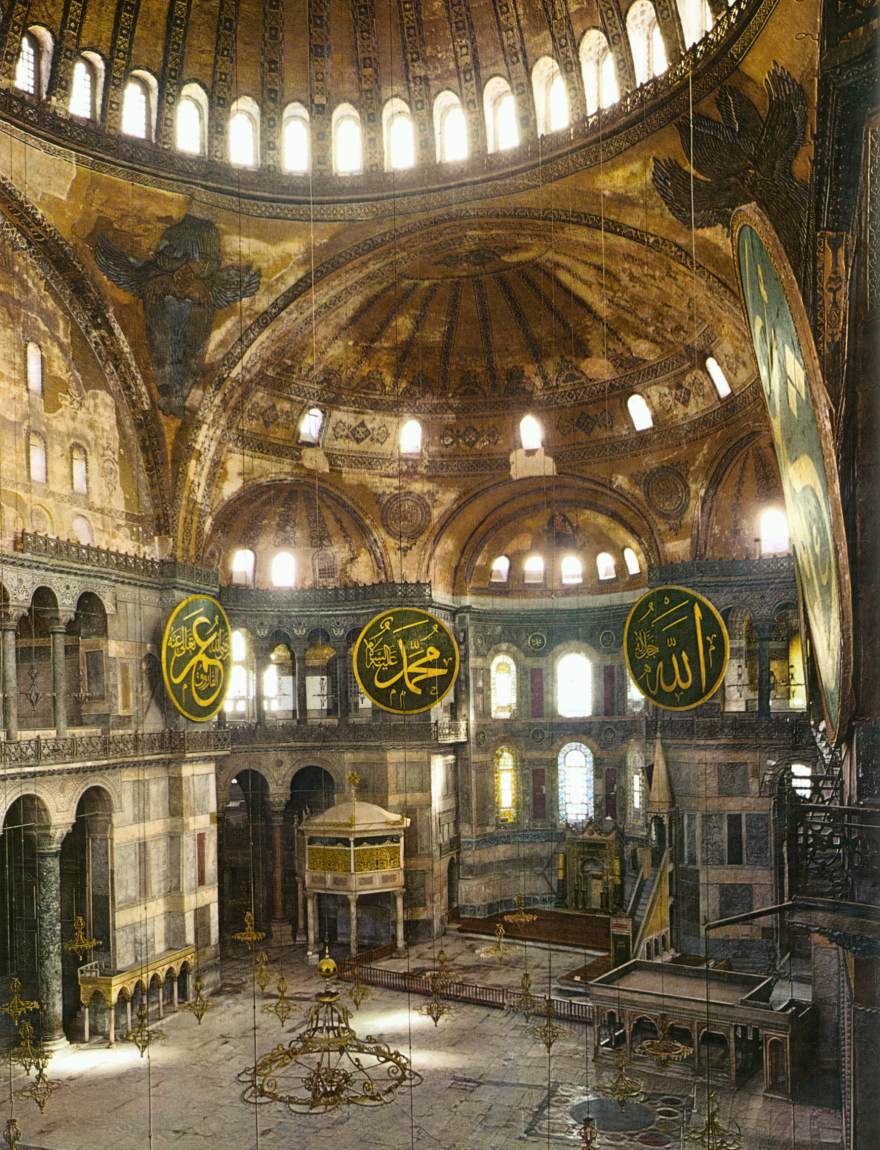
Cappella dei Pazzi, Florence
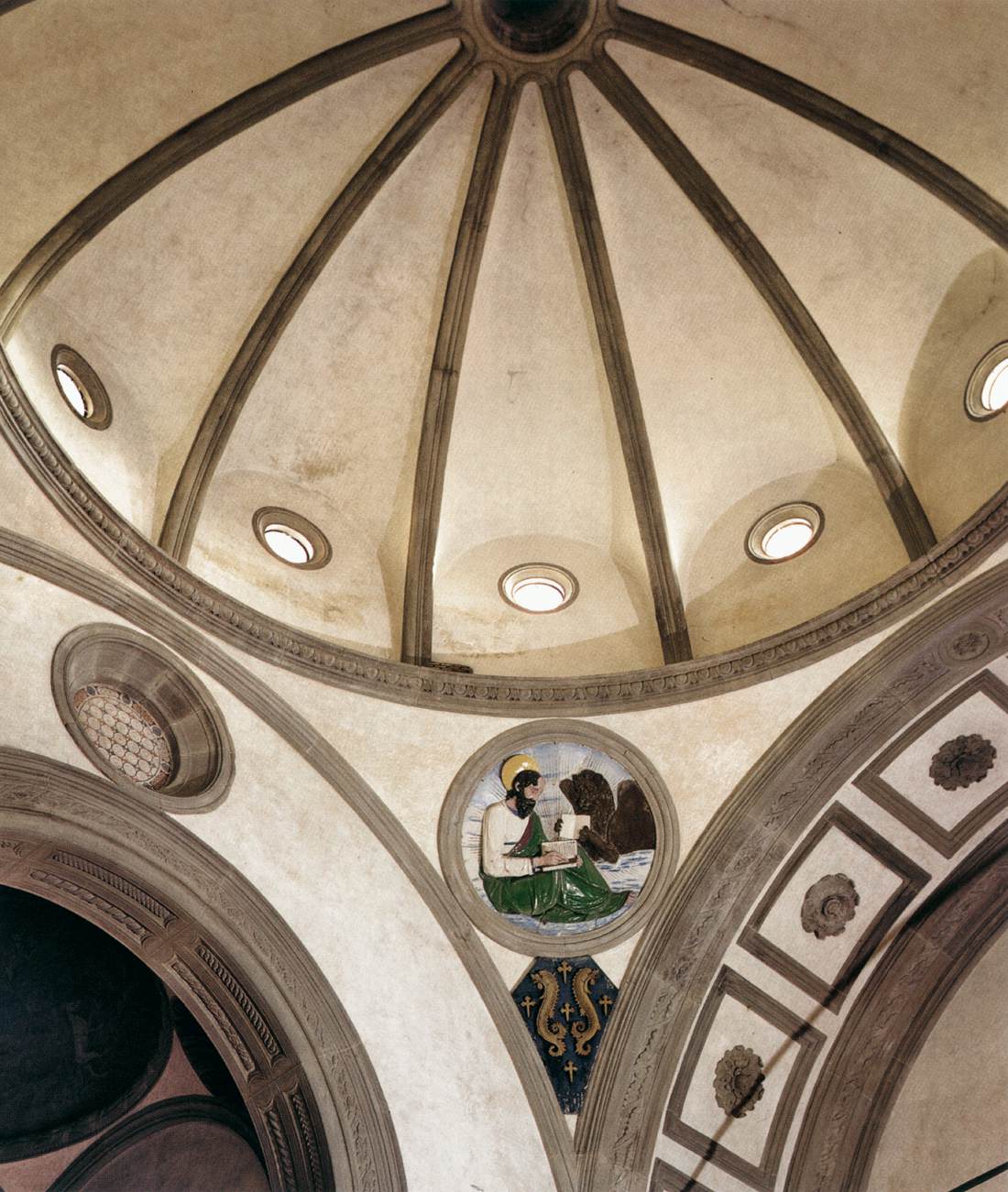
Sant’Andrea Della Valle, Roma
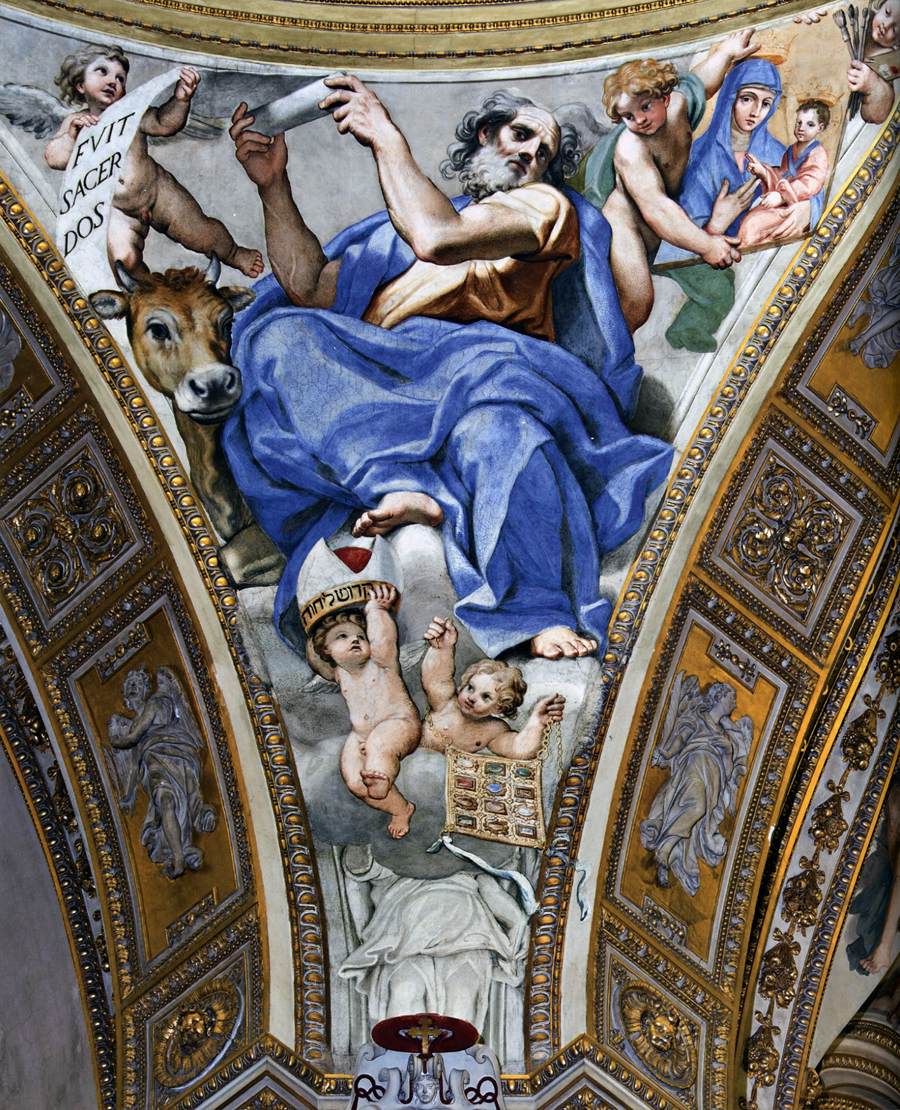
Santa Felicita, Florence
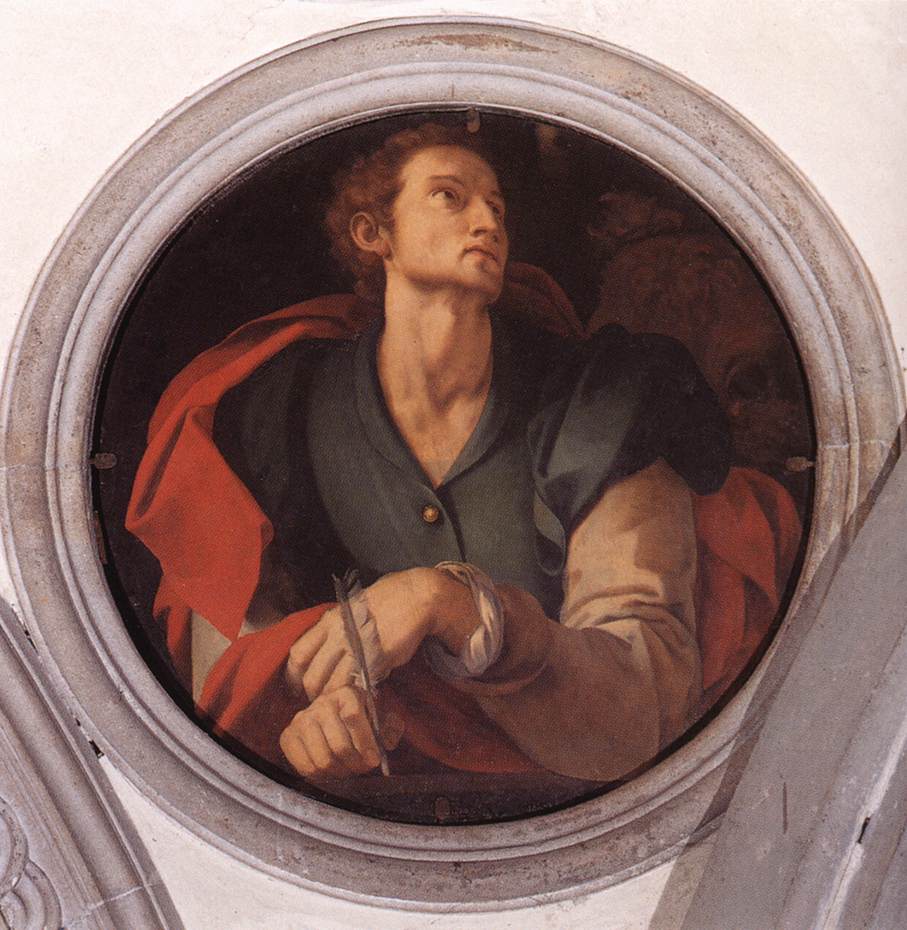
Sant’Ignazio, Rome

Differences between Pendentive and Squinch
Squinches and pendentives are both triangular sections that act as a transition between a rectangular space (or square) and a round dome. Squinches were built as early as the 2nd millennium BC in the East, through the employment of a progressive overhang of the rows of stones or bricks. They are largely used, especially in Etruscan and Roman architecture.
The squinch is the simpler of the two architectural elements, and it represents the starting point for the pendentive’s development. The four squinches, positioned at each corner of the room, effectively turn a square into an octagon, which could support a circular dome. To create a squinch, it is necessary to build a short bridge or arch across each corner of a square room.
Though squinches solve the problem of connecting a dome to a square base, pendentives are a much more elegant solution. The pendentive appears simpler, but it is a far more sophisticated structural device that allows the placement of a dome above four open arches without any intermediary rectangular component. Instead of building standard walls above the four-arch frame, curved wall surfaces in the shape of triangles are created to cover the spaces between the arches. Each of these walls is referred to as a pendentive.

History of the Pendentive
Prior to the use of Pendentives
Before the development of pendentives, dome construction either required a round supporting structure, such as the Pantheon in Rome, or was supported by the use of squinches, which allowed the dome to sit on top of four arches. Both of these construction techniques restricted the dome’s maximum diameter and height.
Development and use of Pendentives during the Byzantine Era
The first experimentation of the pendentive was carried out by the Romans, but the full development of the pendentive construction occurred thanks to the Byzantines around the sixth century. Starting from approximately A.D. 500, architects in early Christian Byzantine era began utilizing pendentives to raise height and support the weight of big domes. Byzantine architecture developed around the Roman capital of Byzantium, later renamed Constantinople and today known as Istanbul. Byzantine architecture was principally based on two plans: basilican or axial and circular or central. Following the invention of pendentives, numerous architectural forms emerged.
During the reign of Justinian I ( Byzantine emperor from 527 to 565), it was common practice to use pendentives to support domes; therefore, many buildings of this period feature them. The construction of Hagia Sophia in Constantinople dates back to this era and represents one of the earliest examples of a large dome on pendentives and the widest in the world.
The use of pendentives has also spread in Italy, starting with the city of Ravenna, capital city of the Western Roman Empire from 402 until the collapse of the empire in 476. An example of the employment of pendentives in Ravenna is the Mausoleum of Galla Placidia.
During the Middle Ages
Later on, the employment of pendentives was widespread in Europe, with a considerable number of exemplars in France and Italy. Romanesque domed churches with pendentives appeared in the historical region of Aquitaine in southwestern France after the beginning of the Crusades in 1095. Examples are Saint-Front at Perigueux (begun 1120) and the cathedral of Saint-Pierre at Angoulême (1105–28).
In Italy, a medieval example of a dome resting on pendentives is the Church of Sant’Ambrogio in Milan. In Venice, the St. Mark’s Basilica (1063 –1072) is a great example of a church with multiple domes, precisely five, supported by pendentives. These domes were built in the Byzantine style, in the manner of Constantinople’s now-lost Church of the Holy Apostles. During the Reconquista, magnificent domes on pendentives were erected in Spain as well.
During Renaissance and Baroque
During the Italian Renaissance, the pendentive became one of the characteristic elements of religious buildings. The use of pendentives in Florence is typical during the fifteenth century, during the early Renaissance. Brunelleschi’s umbrella dome on pendentives over the Old Sacristy of San Lorenzo Basilica (1422-1428) set the model for later domed churches.
Throughout the Renaissance and Baroque, the pendentive was considered a valuable constructive device because of the preference for domed churches.
Decorative aspects of pendentives
The pendentive’s surface is often finely decorated with painted or sculpted ornaments, with more or less elaborate patterns depending on the case. The pendentives are often enriched with medallions in bas-relief and depictions of four figures, one placed on each pendentive; common motifs are the Evangelists, the Tetramorph, and the Doctors of the Church. Pendentives in Islamic architecture are frequently ornamented with stalactite work or, in certain cases, with delicate ribbing, as in Iran.
Related terms
- Squinch
- Dome
- Pendentive dome
- Arches
- Byzantine Architecture
- Byzantine Art
- Islamic Art
- Baroque Art
- Renaissance Art

